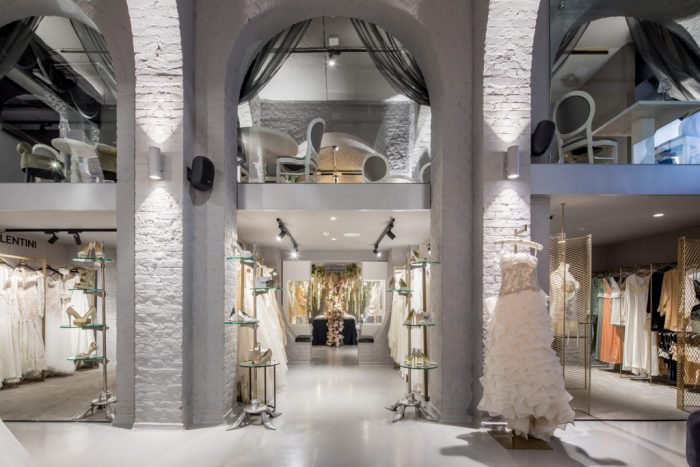The Wedding Gallery - Luxury Retail
The Wedding Gallery’s modern design reinforces its host building’s timeless beauty
The Wedding Gallery (London) wanted to try and reduce the headaches inherent in the planning process and sought to open an experiential destination highlighting the latest in wedding trends.
“The Wedding Gallery is intended to create a place for couples to plan their perfect wedding,” says Christian Lahoude, Founder and Creative Director, Christian Lahoude Studio (New York). “It’s an all-inclusive, one-stop shopping experience that is magical.”
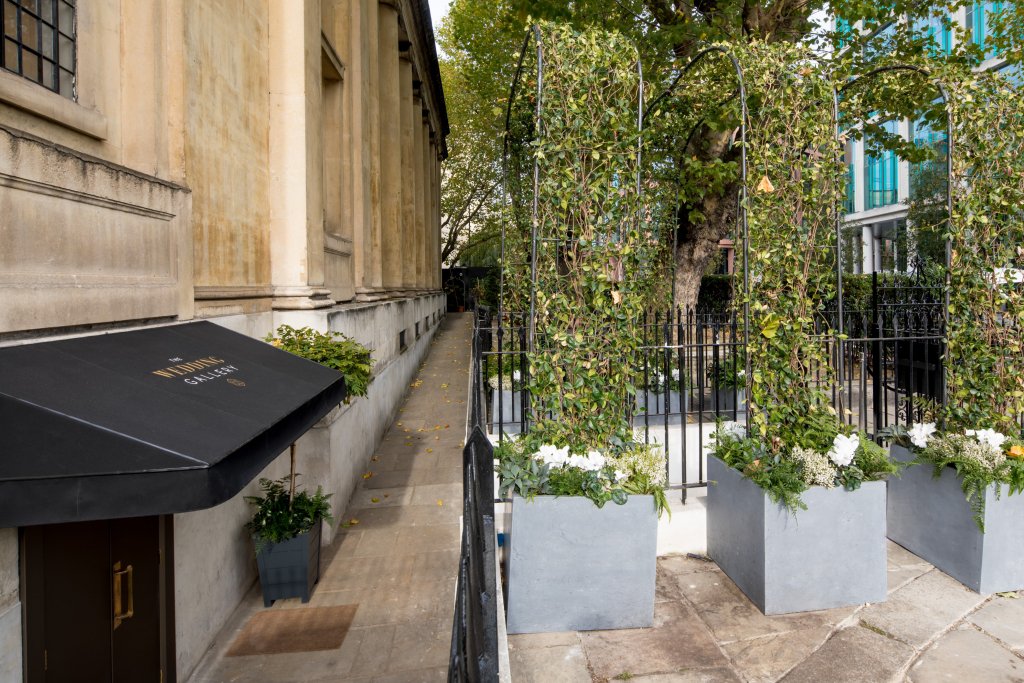
Officially opening its doors on Halloween 2017, and set at 20,000 square feet, The Wedding Gallery was constructed inside a former church on London’s historic Marylebone Lane, a high street within a stone’s throw of The Regent’s Park – with more than 400 acres of greenery, the perfect location for pure wedding planning bliss. The church, built by Sir John Soane, has been on the premises since 1826.
“We designed an environment that still had characteristics of the original holy space, with its repeating arches and dramatic lighting,” says Lahoude. “While all of the architectural forms are celebrating traditional architectural principles, such as hierarchy, order and symmetry, the finishes of the walls, ceiling and flooring areas are emphasizing the modern. It’s classic meets contemporary.”
Creating a 21st century store in a 19th century building has its inherent aesthetic inspirations, but Lahoude and his team had certain restrictions due to the building’s historic status.
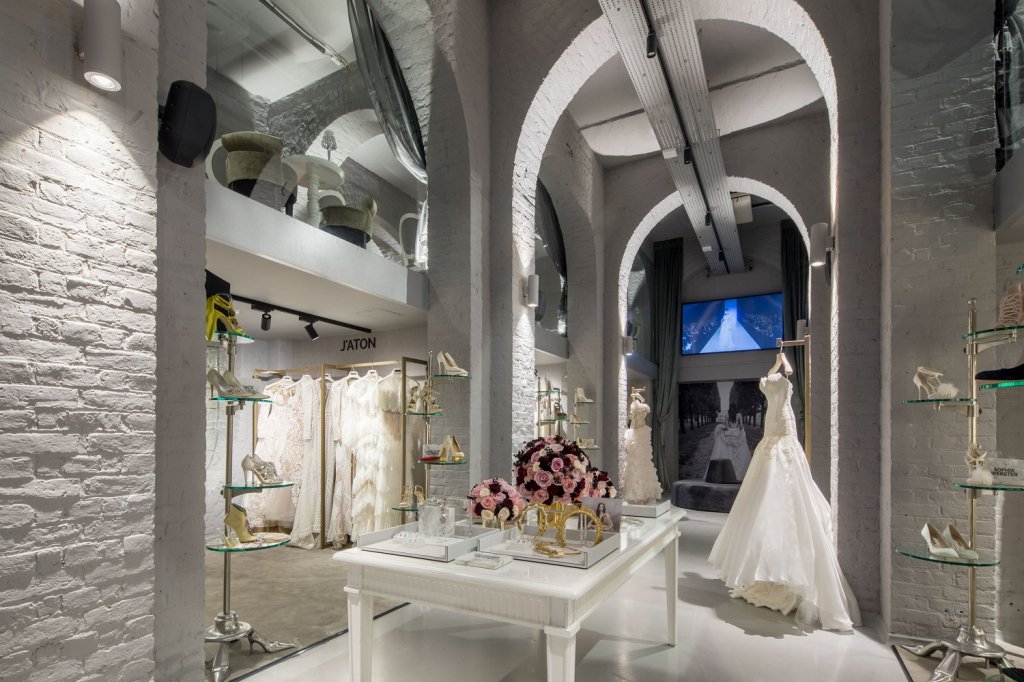
“The client selected the site, which is also used for events, prior to approaching us,” says Katharina Hoerath, Studio Director, Christian Lahoude Studio, and project manager for The Wedding Gallery. “Zoning and code regulations had been taken care of before our involvement. There were no walls or columns that could be demolished. Our design was limited in regard to the structural parameters of the building.”
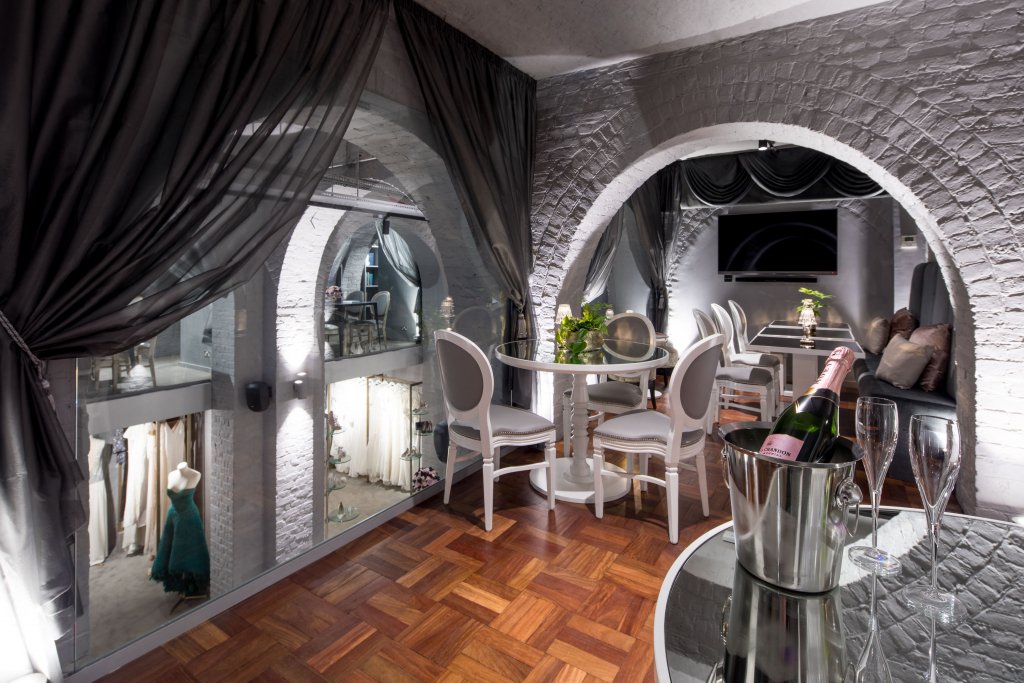
Despite the challenges, the end result is something even Cinderella’s Fairy Godmother couldn’t have conceived. Couples are led through an appointment-only, 75-minute journey of the offerings by a consultant to browse the latest in wedding styles and trends. Long hallways lead the eye down the aisle, not unlike that of a couple on their wedding day; the halls are flanked by screens displaying wedding-inspired fashion shows.
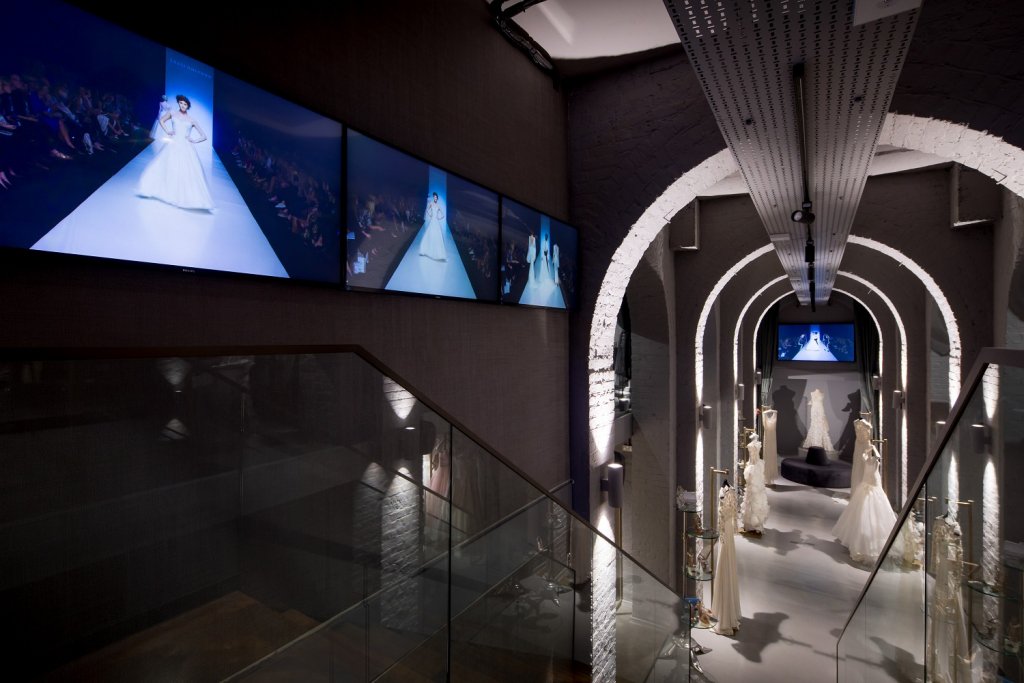
The archways create natural divisions for vignettes within the space without compromising the original interior features. Herringbone-style hardwood floors bring a retro touch to the otherwise modern details, reinforcing the play between timelessness and evolution.
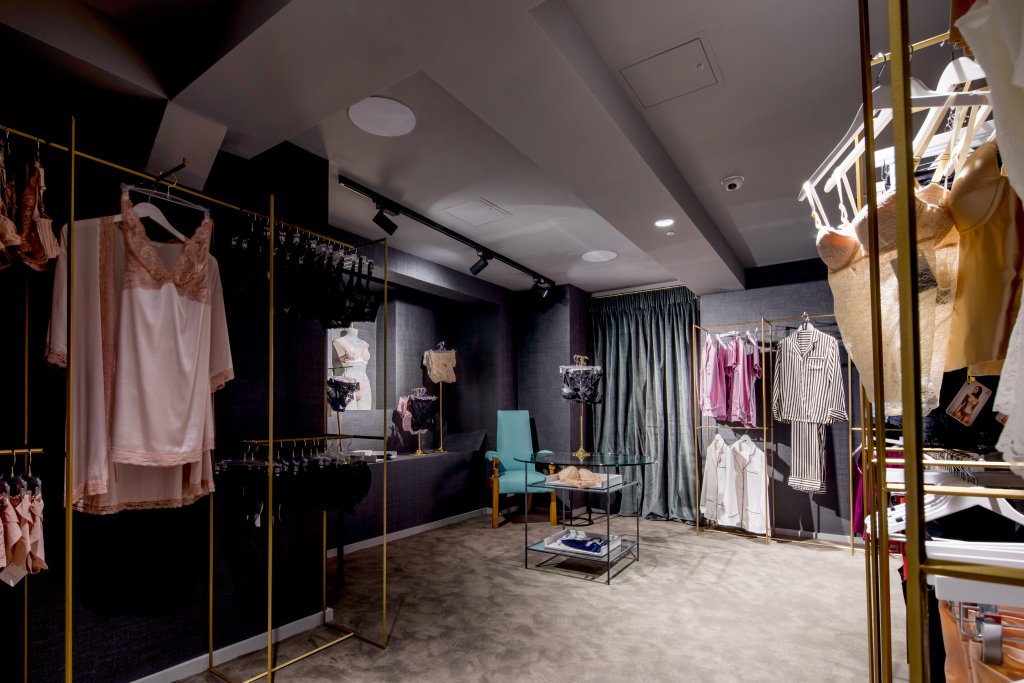
One major design challenge became a focal point for Lahoude and his team. Due to the nature of the building, natural light was hard to come by.
“Not only was the light fixture design important but also the color temperature of the light,” says Hoerath. “Since the church design is axial and linear, we have focal walls with graphics and main merchandize units as feature moments. We designed with video screens in mind and utilized custom metalwork to cut unique patterns for dividing doors and handrails.”
The end result of combining design principles from a range of eras highlights The Wedding Gallery’s uniqueness, mirroring the individuality couples are often in search of for their wedding day.
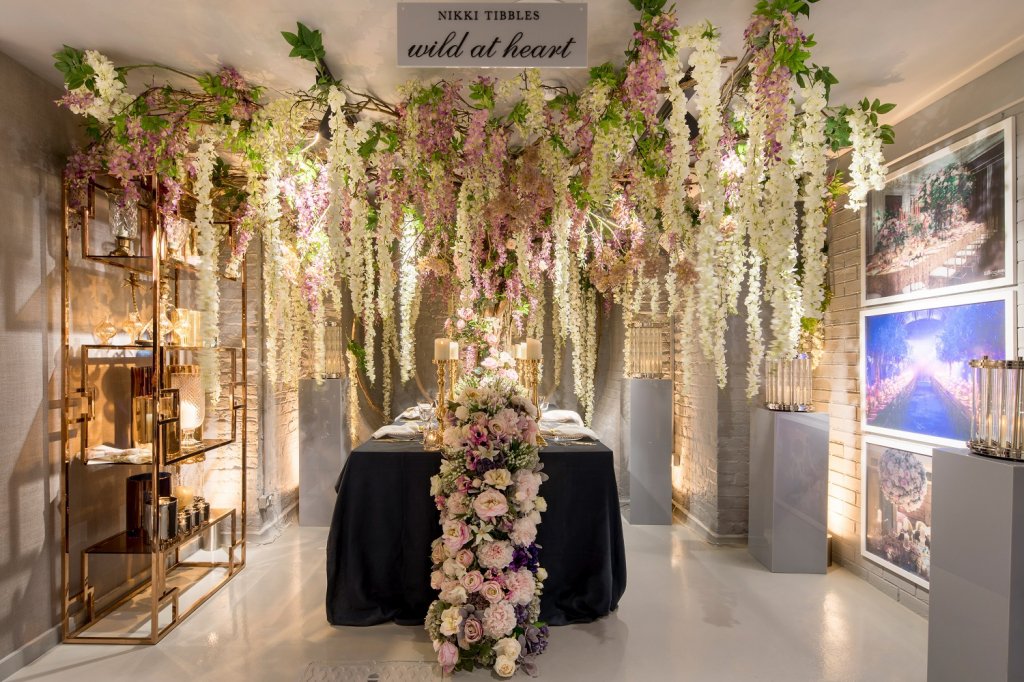
“Upon entering the gallery via a secret old bookcase wall/door, the customer is met with the beautiful arches of the church and exquisite flower arrangements,” says Lahoude of the store’s experiential details. “Custom and bespoke counters [are reminiscent] of fairy tales where things are made according to your dreams.” No magic wand necessary.

