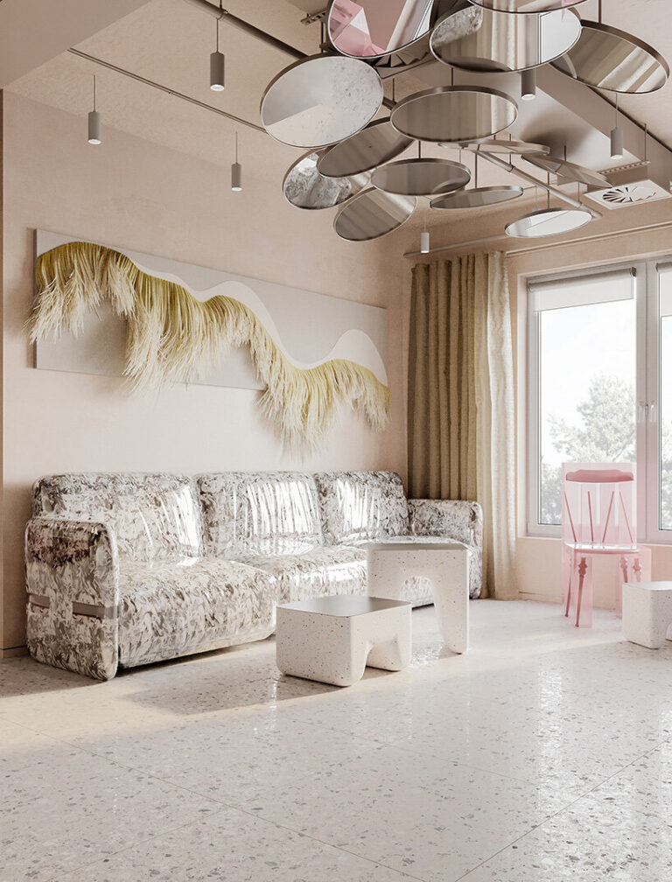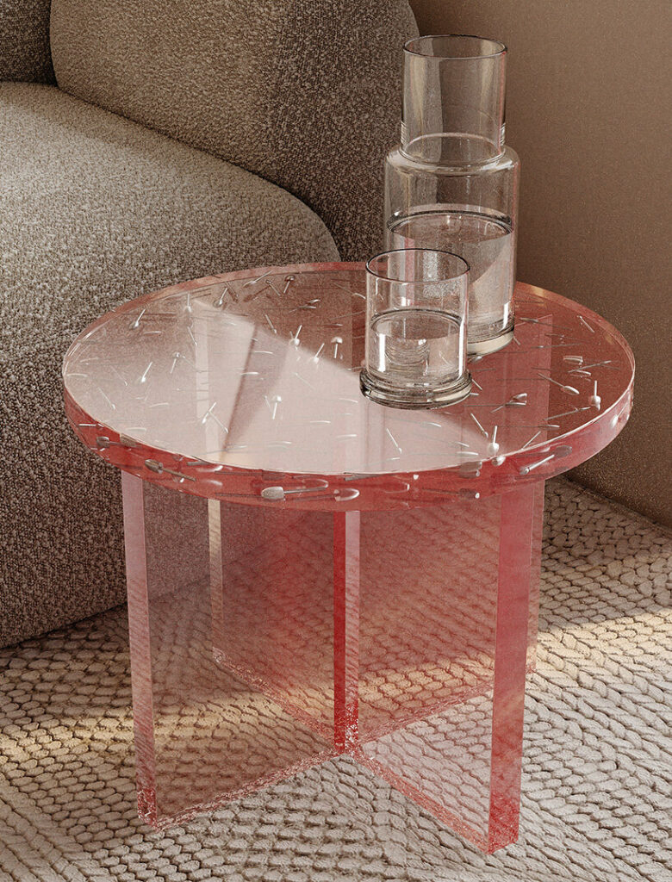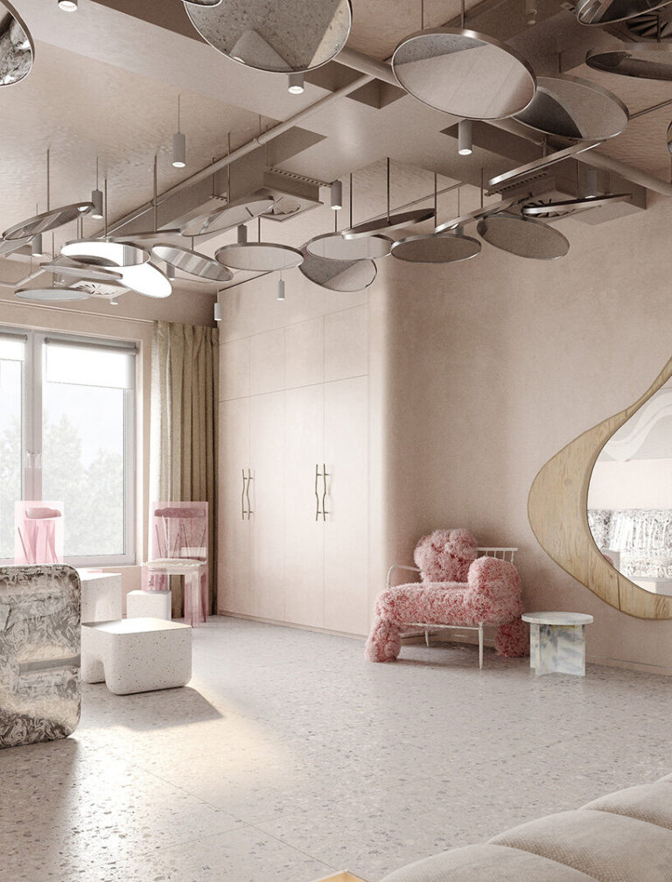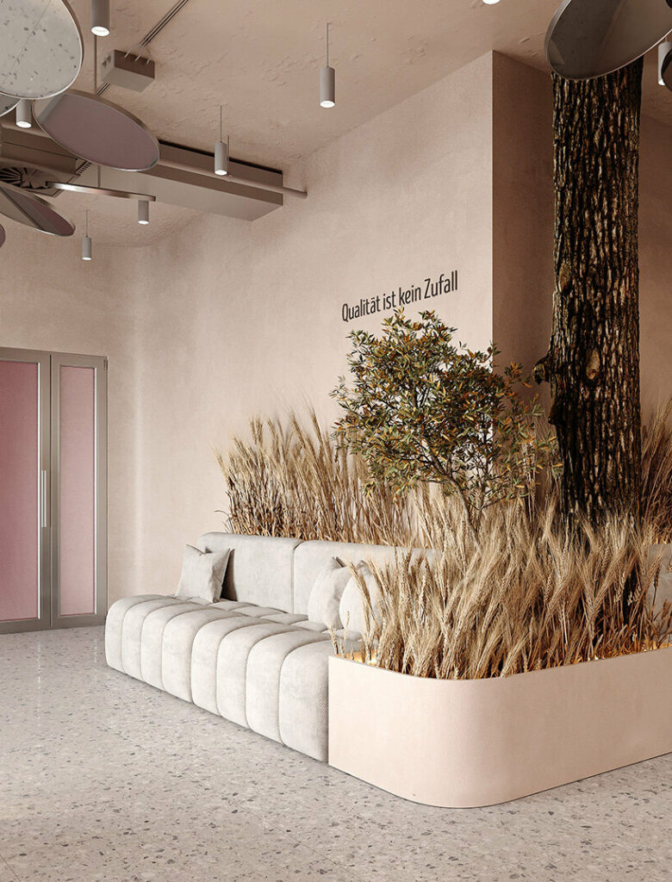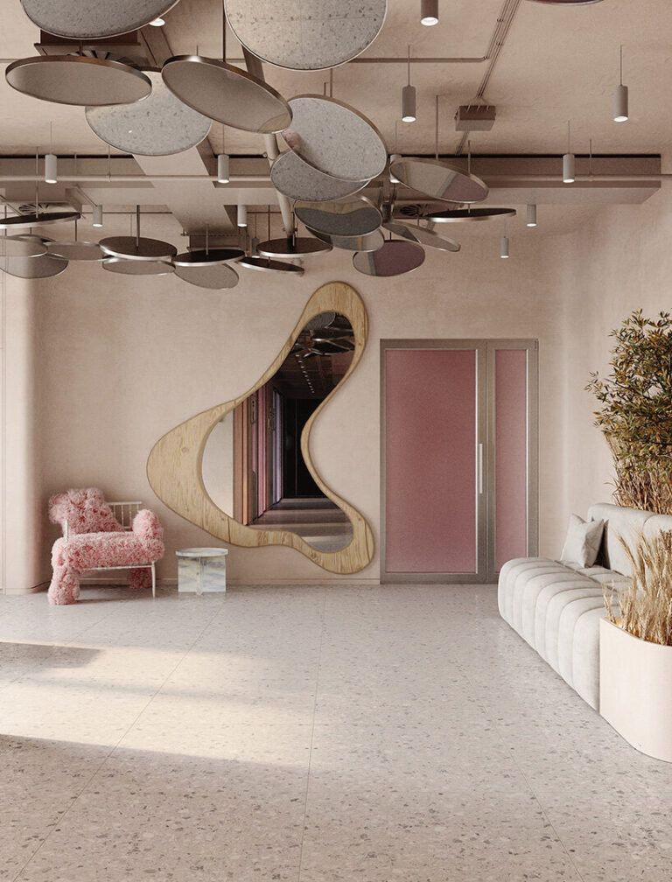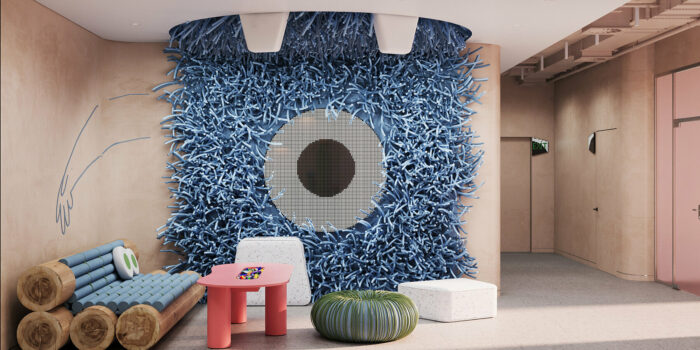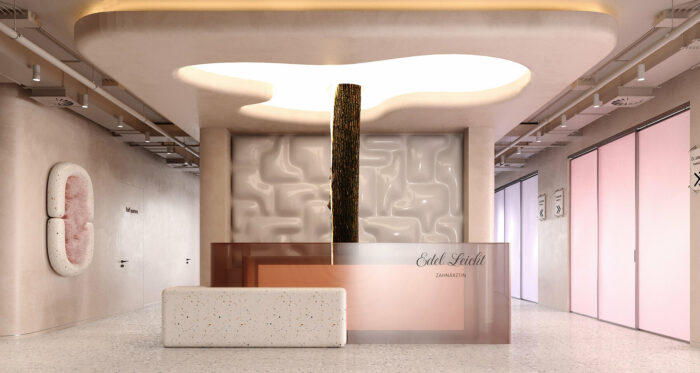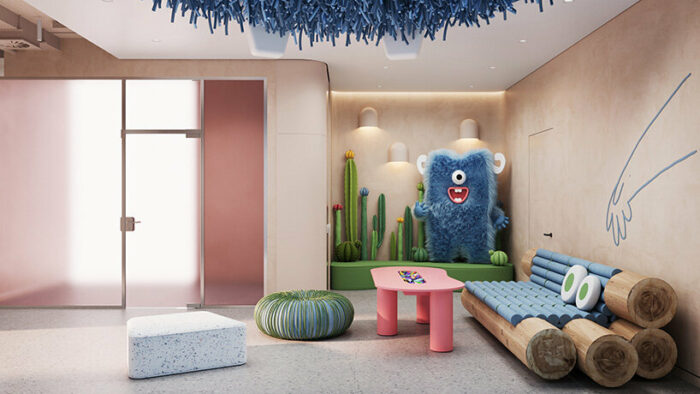EDEL LEICHT dental clinic by ZIKZAK Architects - Luxury Retail
A fluffy blue monster lives in zikzak’s project in Stuttgart
ZIKZAK Architects presents the EDEL LEICHT dental clinic near Stuttgart, combining comfort, sustainability, and detailed interiors in a medical environment.
Children’s areas in the clinic are designed to be vibrant and engaging, featuring a fluffy blue monster as a central character who watches over his smile. Multimedia screens animate this theme, and polypropylene tubes mimic the monster’s fur, adding a playful note to the space.
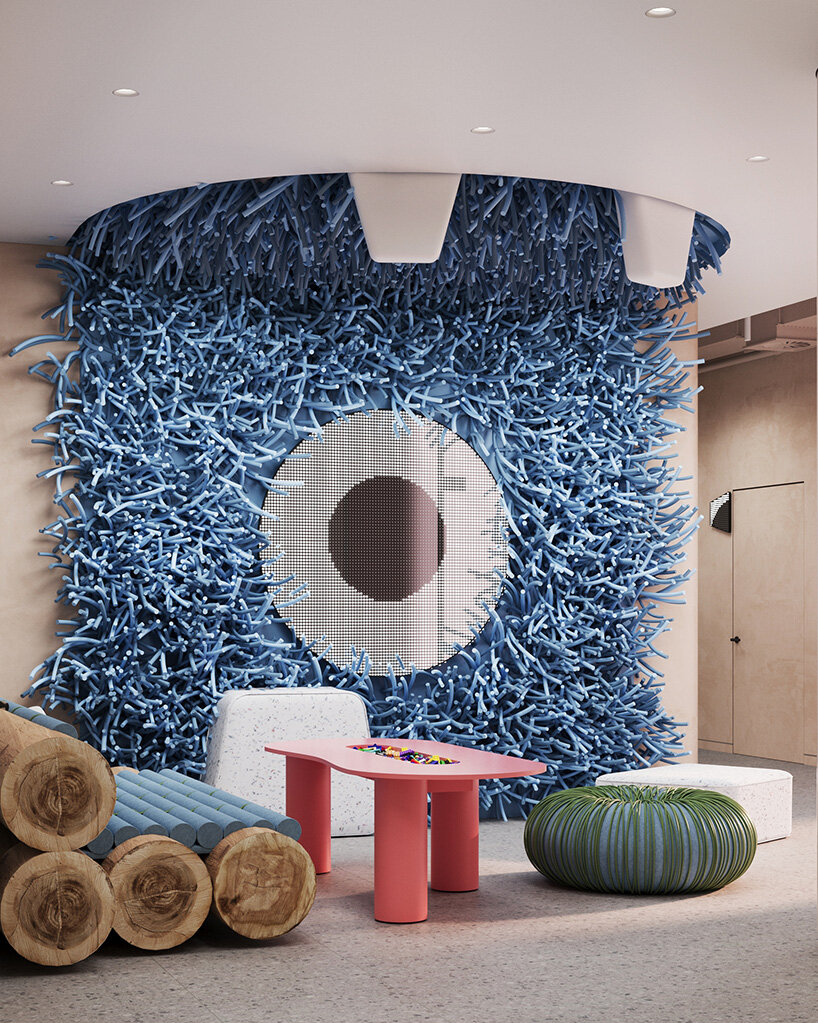
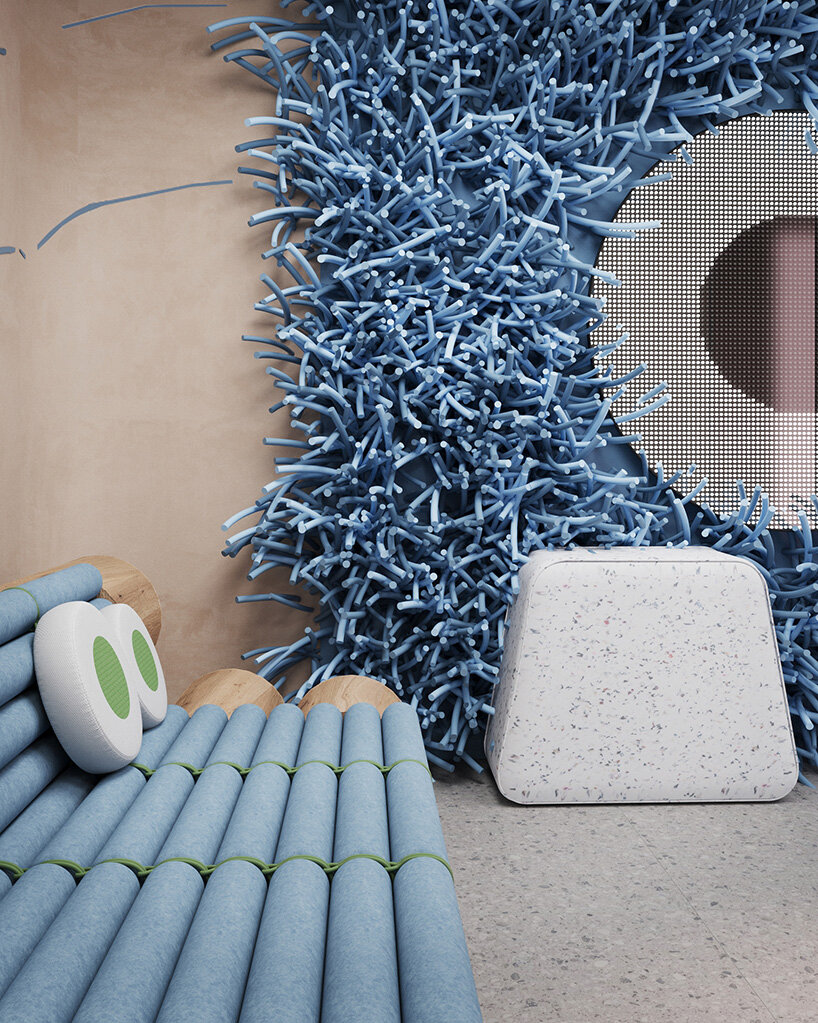
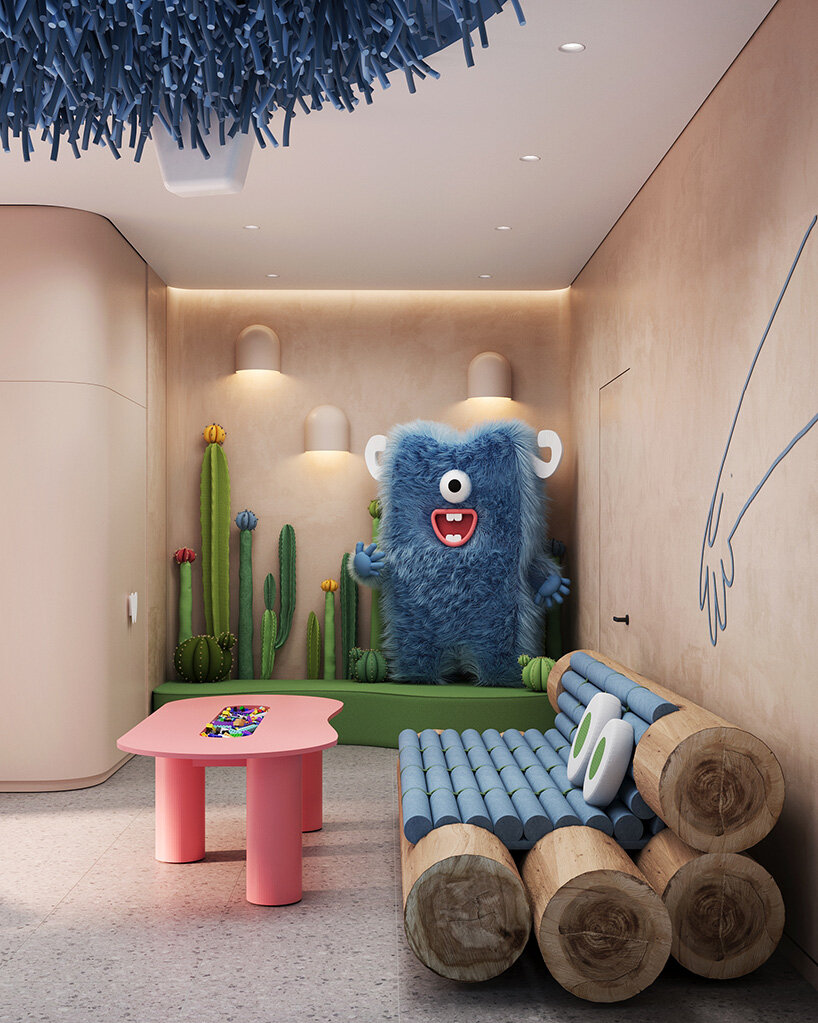
Seating made from fallen tree logs introduces the natural theme, while dental treatment rooms for kids feature ceiling compositions of animals and whimsical creatures to capture their attention during procedures.
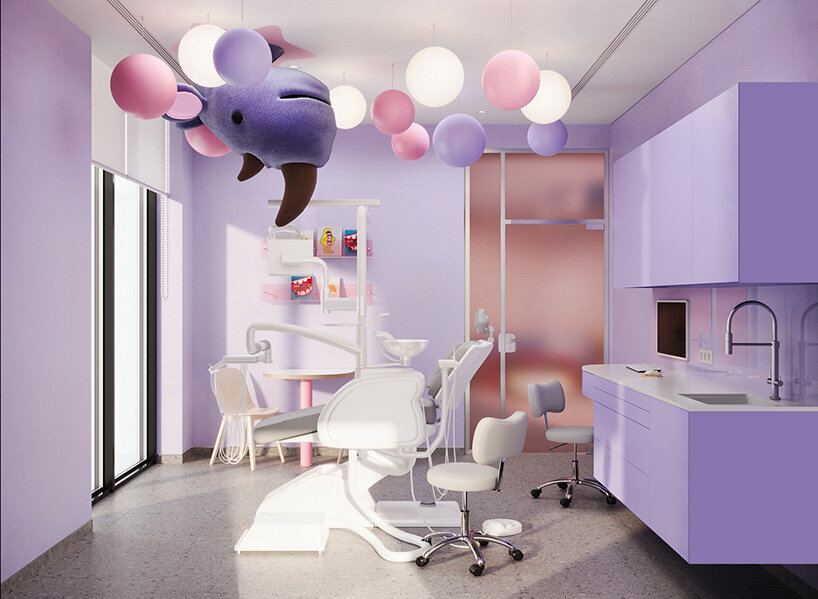
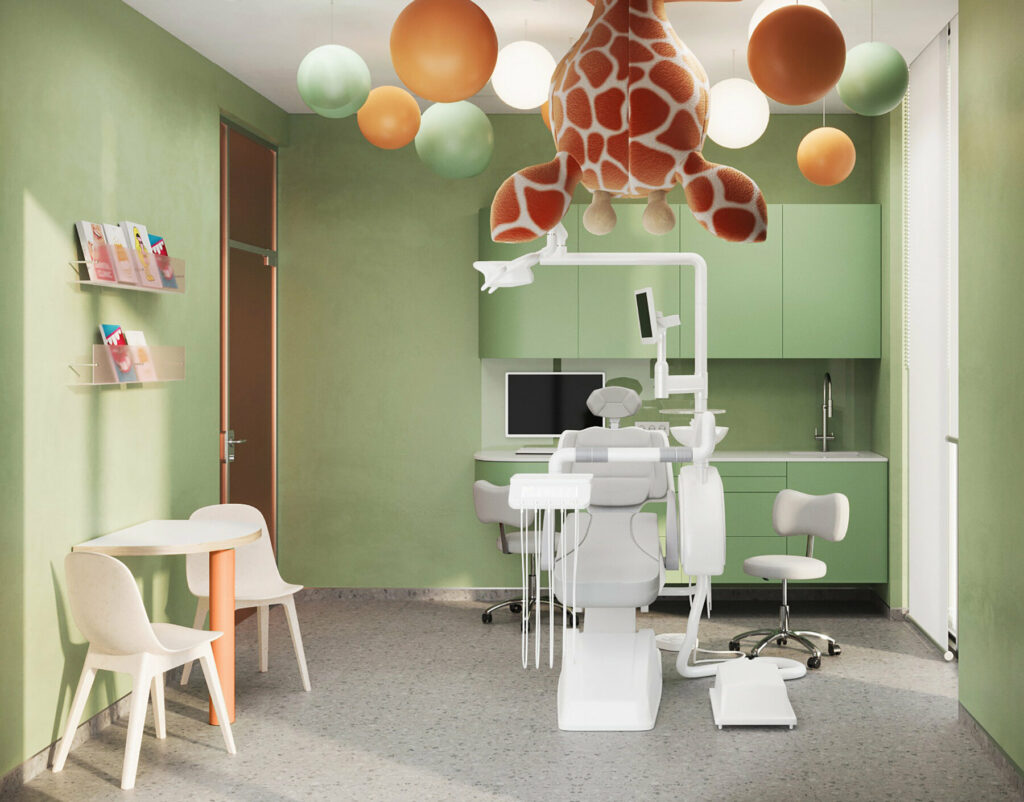
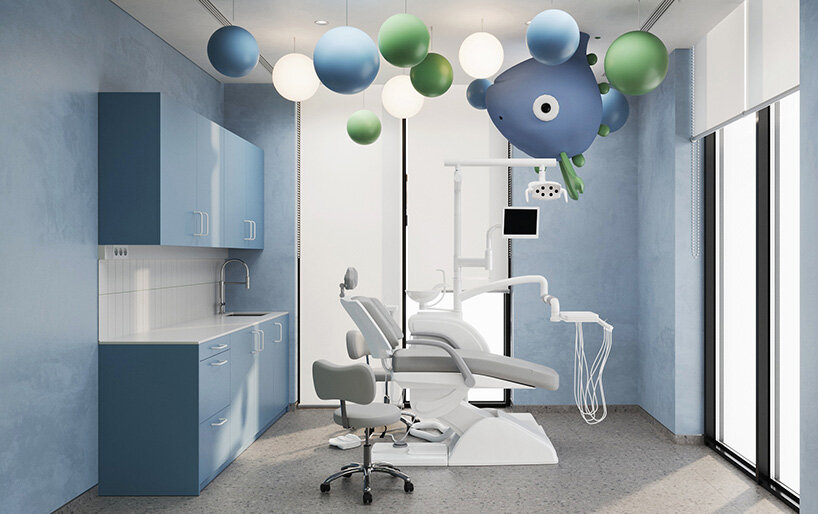
EDEL LEICHT dental clinic embraces upcycling
The interior embodies the EDEL LEICHT dental clinic’s core values of painless procedures and professionalism, with lightness expressed through materials like glass, transparent polymers, and lightweight metal structures.
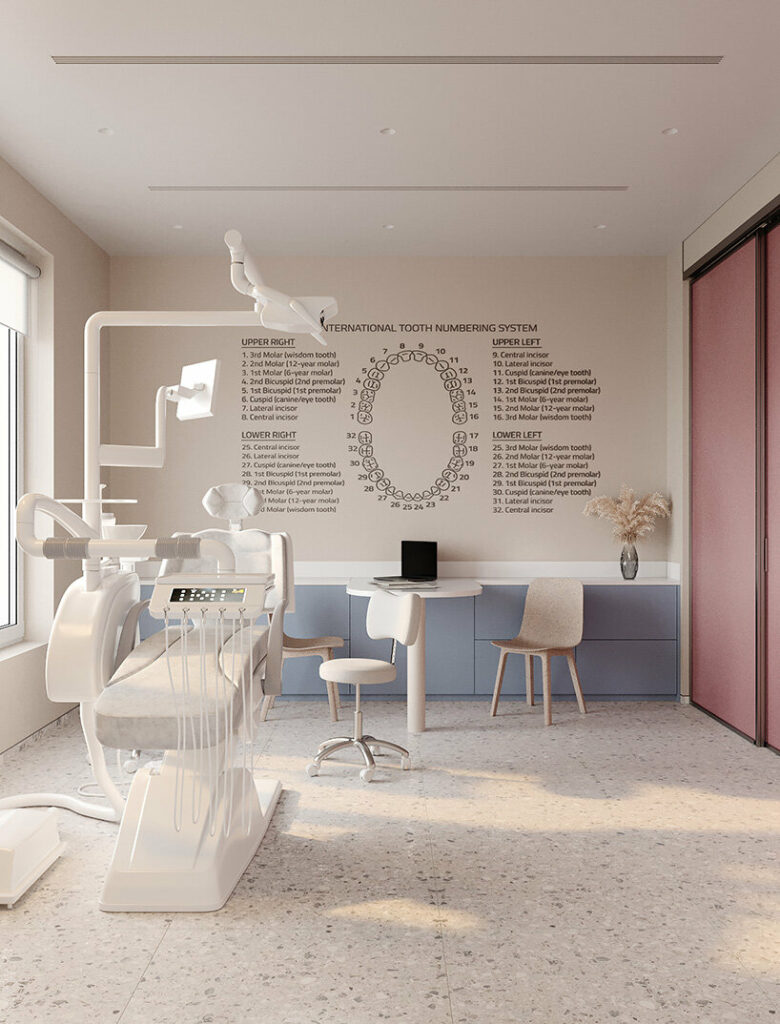
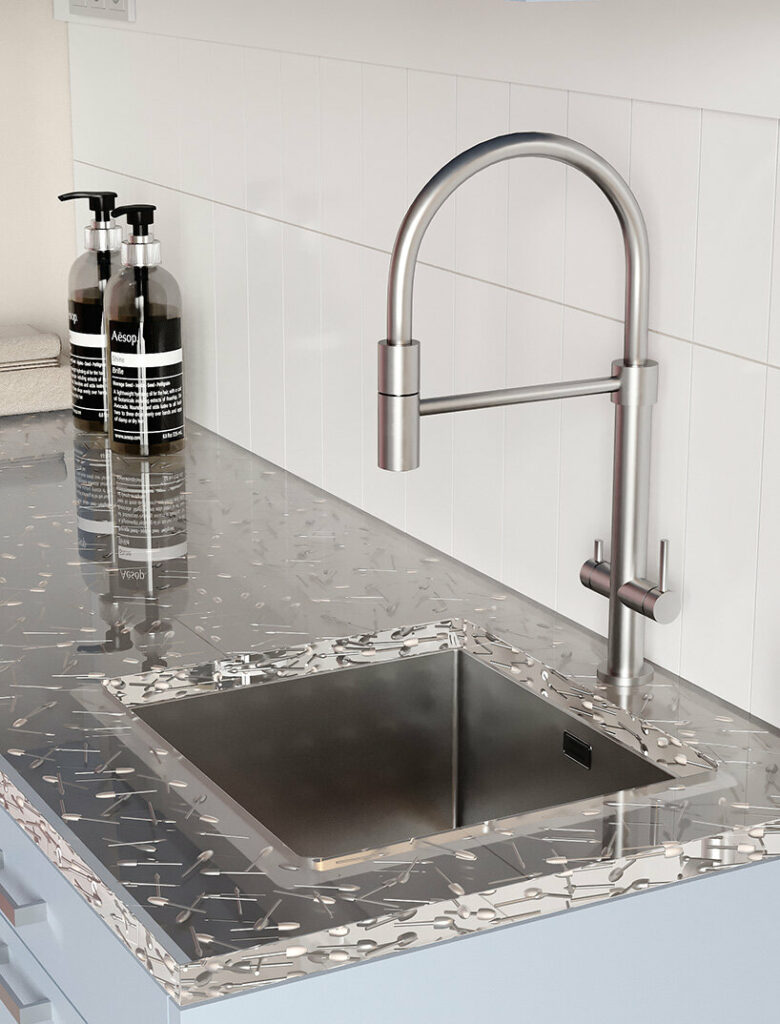
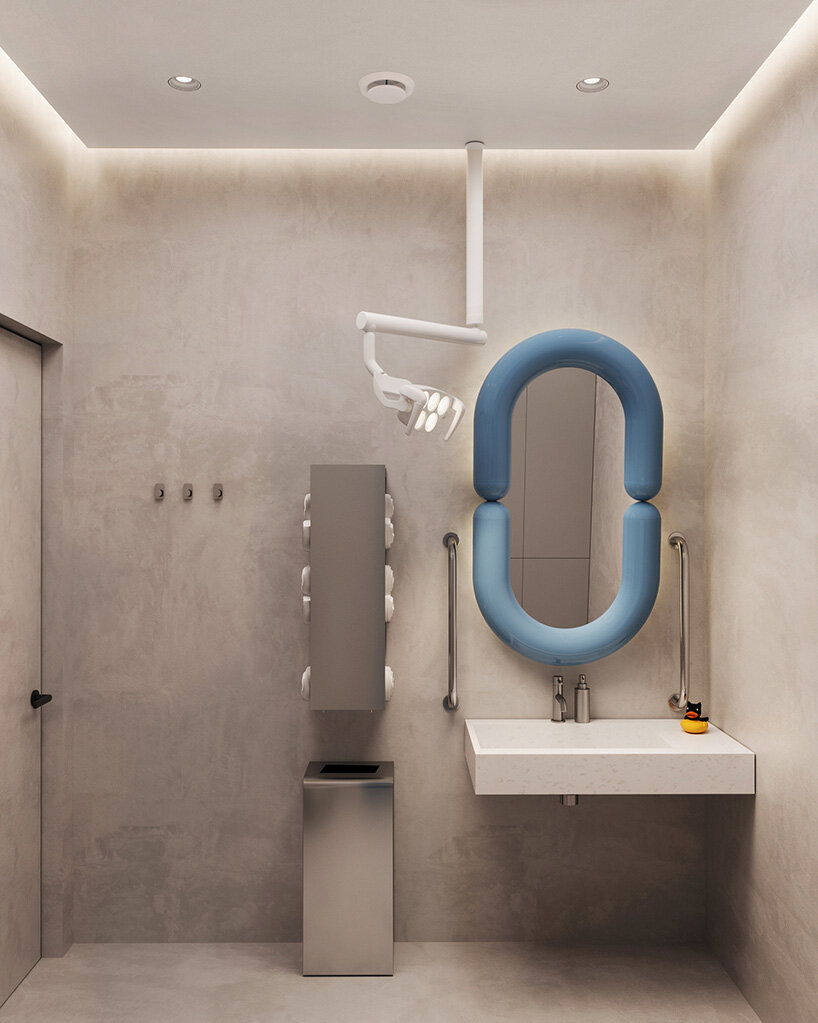
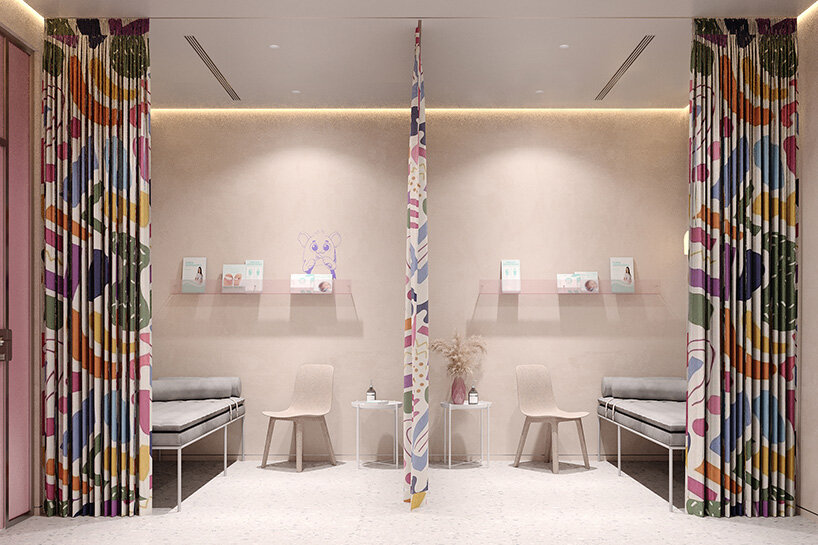
ZIKZAK Architects implements smooth wall lines, softened textures, and semi-transparent sliding doors to create a relaxed atmosphere, with neutral tones evoking a sense of calm.
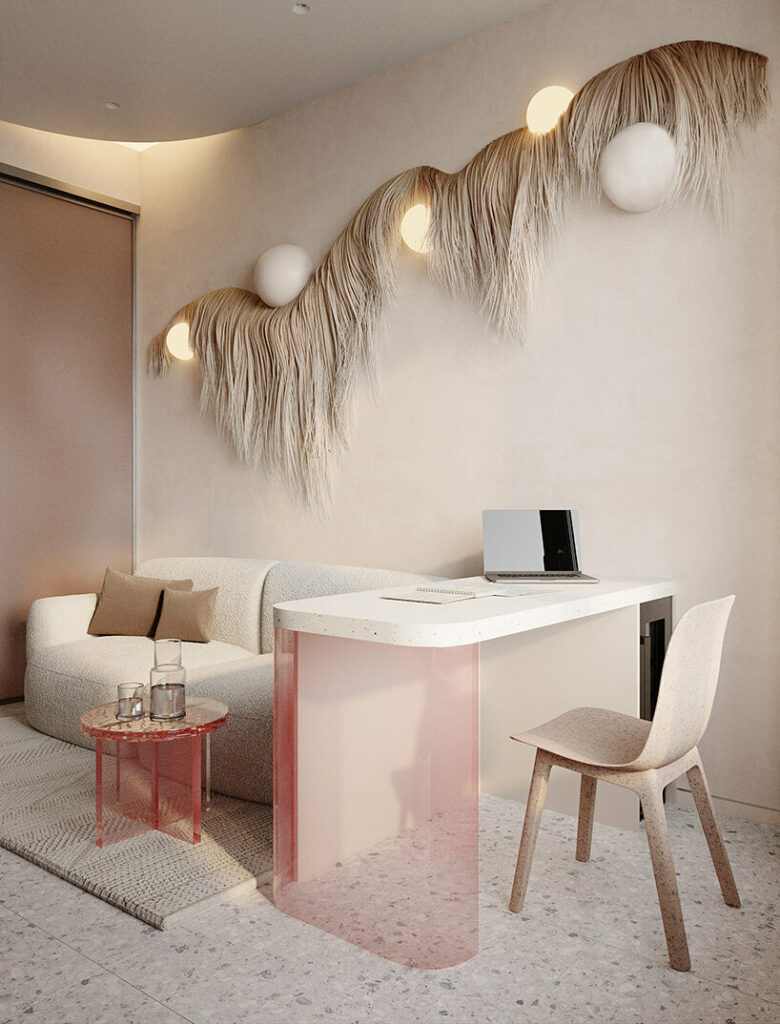
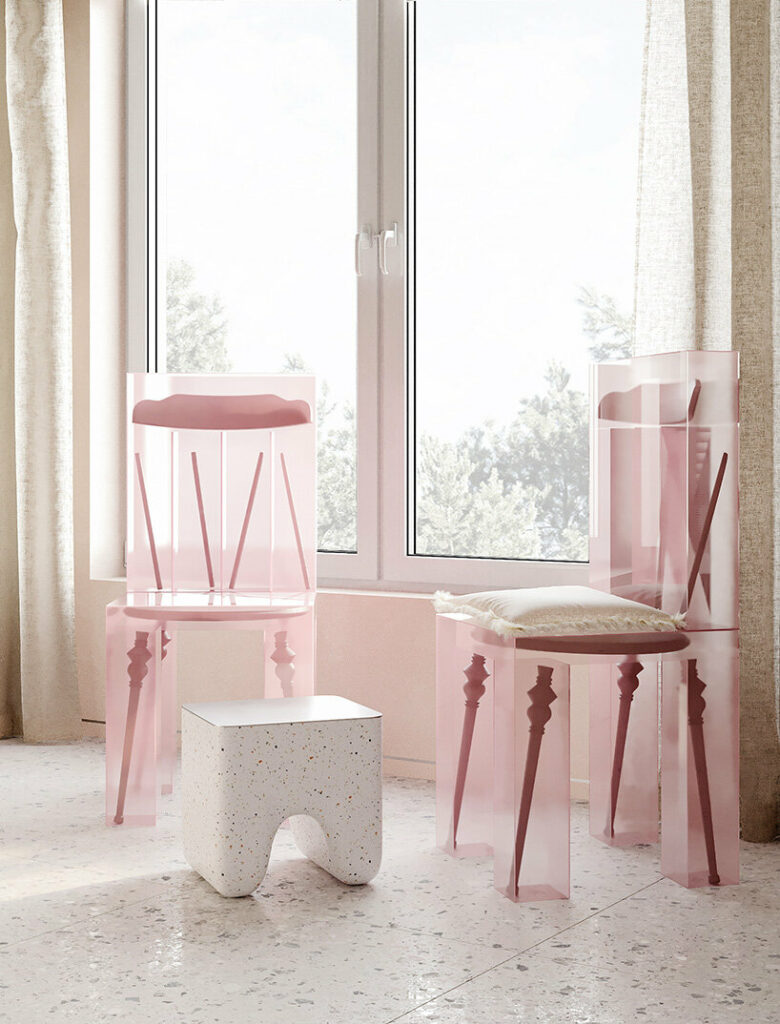
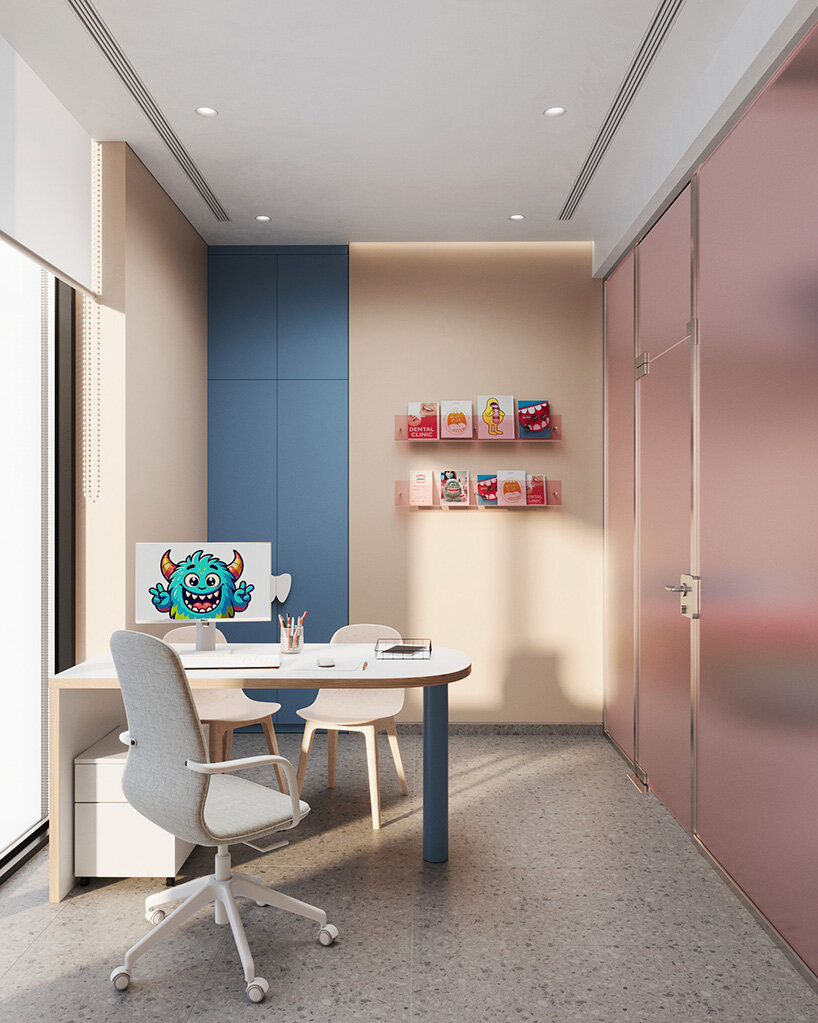
The Ukraine- and Cyprus-based studio merges high-tech dentistry with creative material reuse, while recycling and upcycling are key to the concept, using natural materials and repurposed elements. The clinic’s location near a forest leads to the incorporation of natural elements, such as fallen tree trunks.
Dental procedures inspire interior details
At the reception, a transparent acrylic desk and a low table made from recycled plastic welcome visitors, including young patients. Inspired by dental crowns, a convex wall behind the desk features recycled plastic fibers referencing hygiene procedures and dental care.
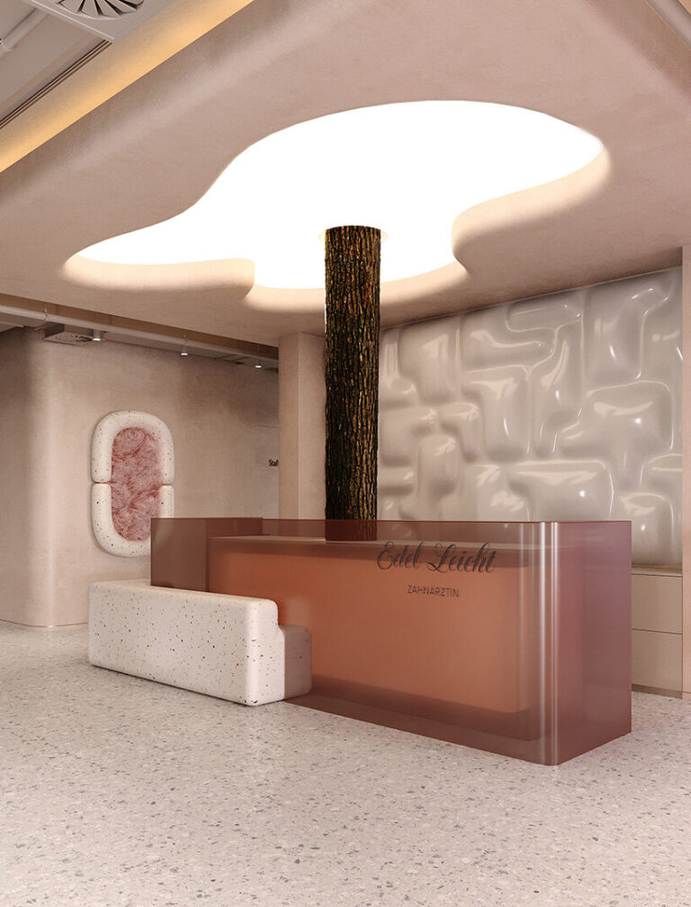
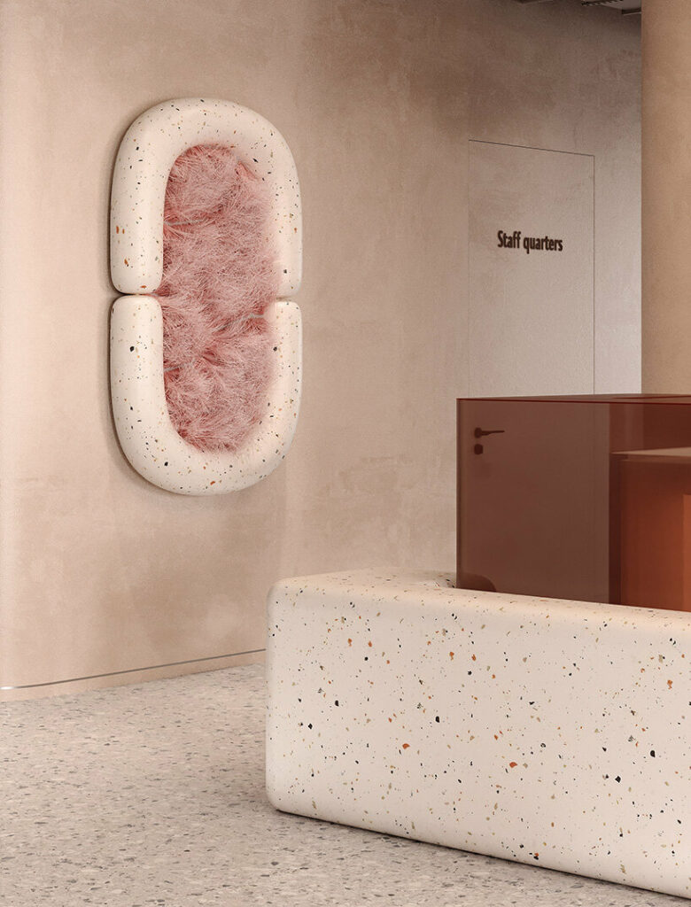
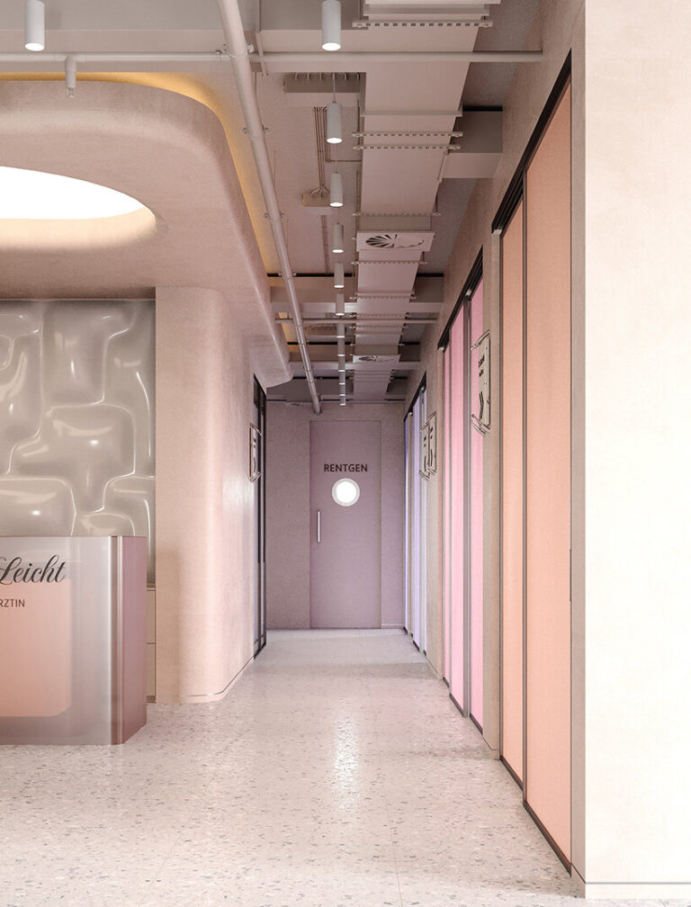
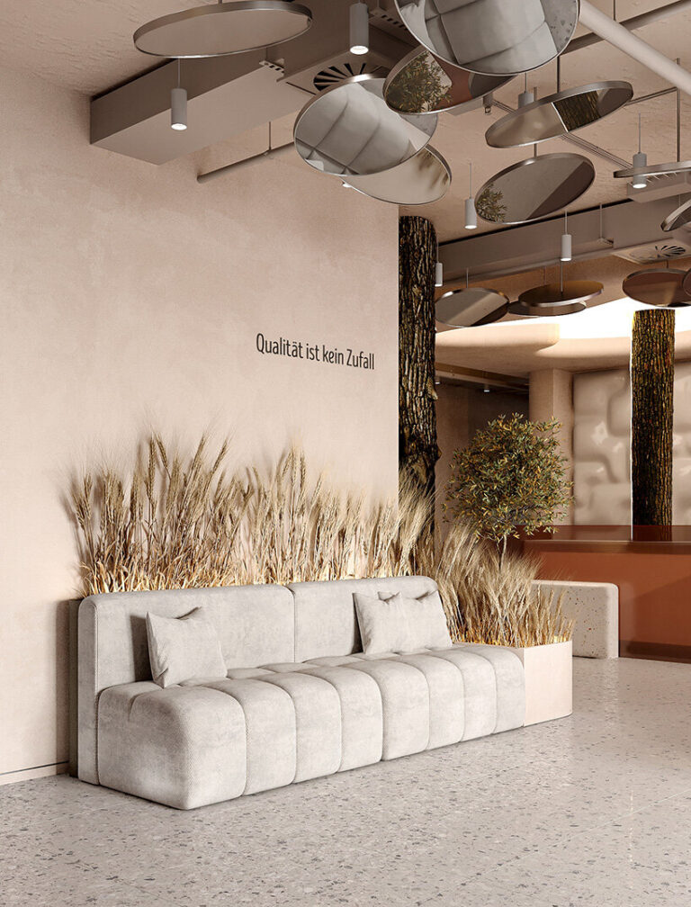
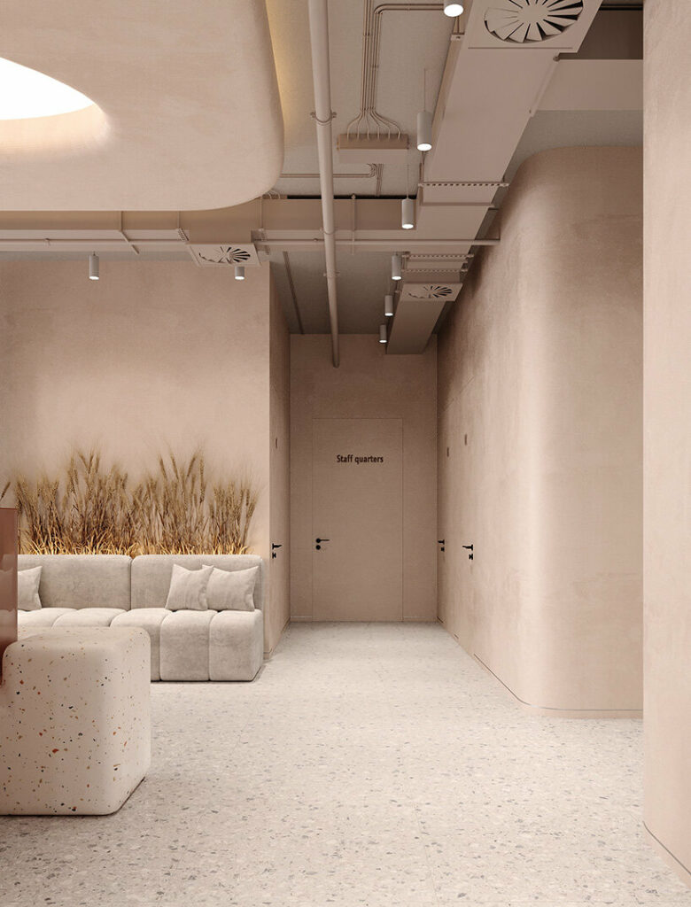
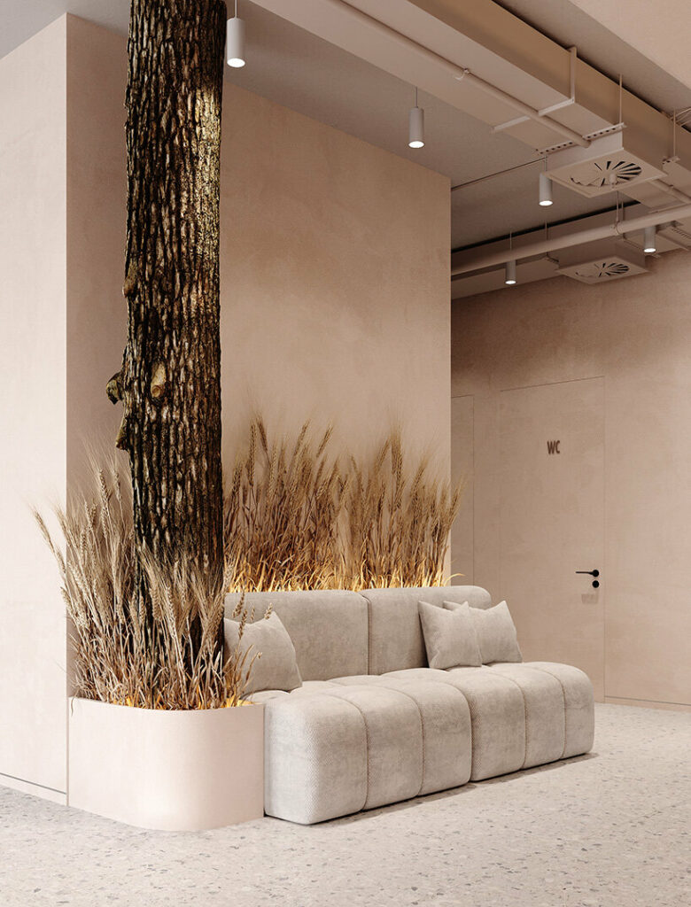
Waiting areas emphasize eco-consciousness, with furniture made from recycled or reused materials, including a transparent table containing dental burs, while decorative panels that take the shape of dental mirrors add a conceptual touch to the space.
