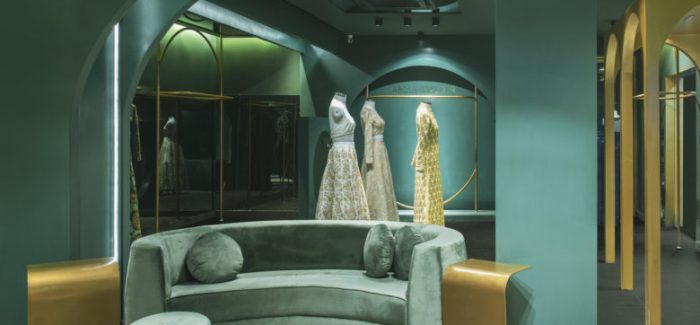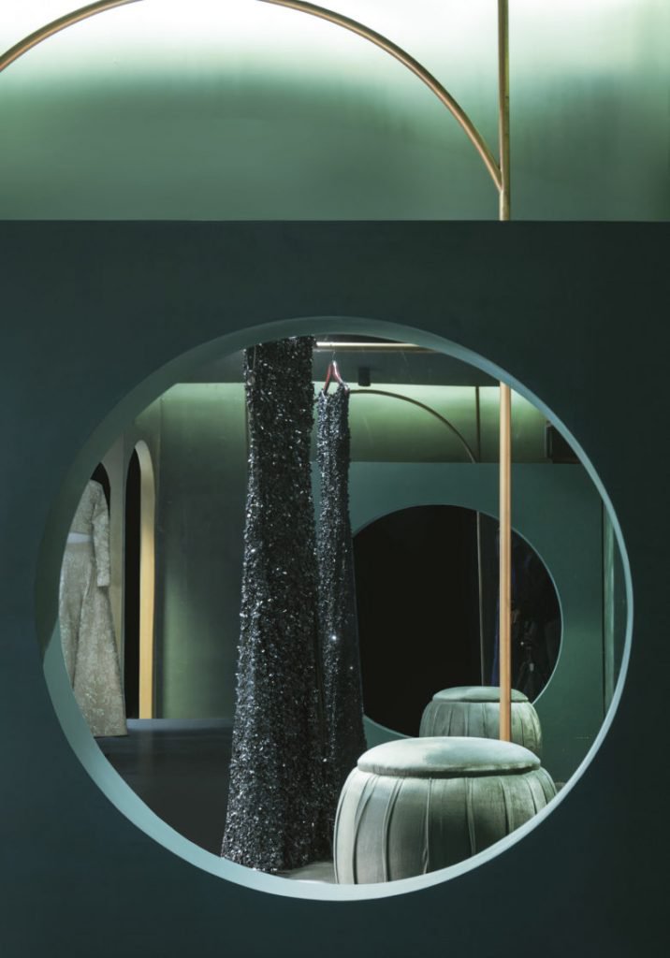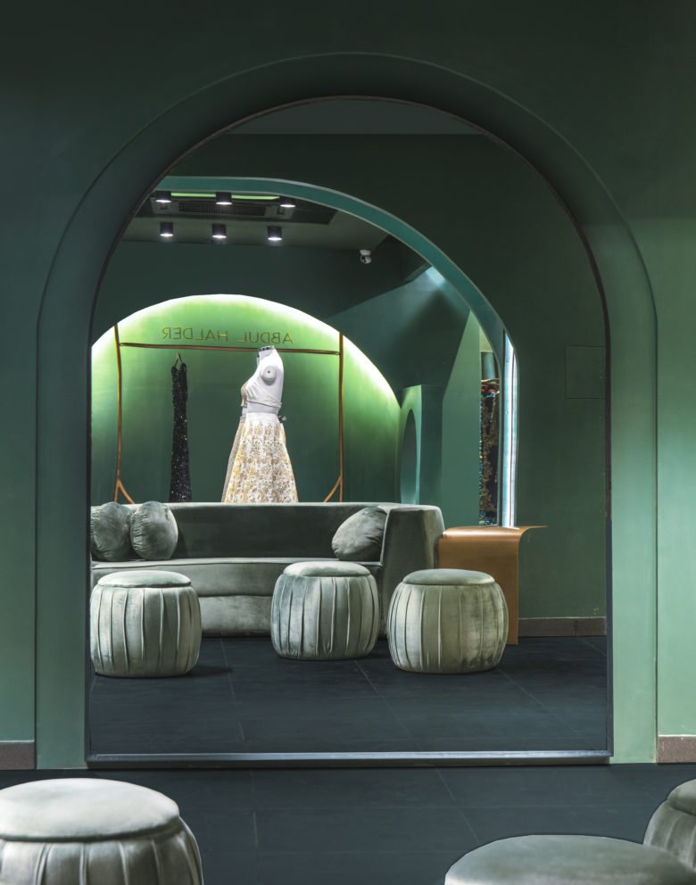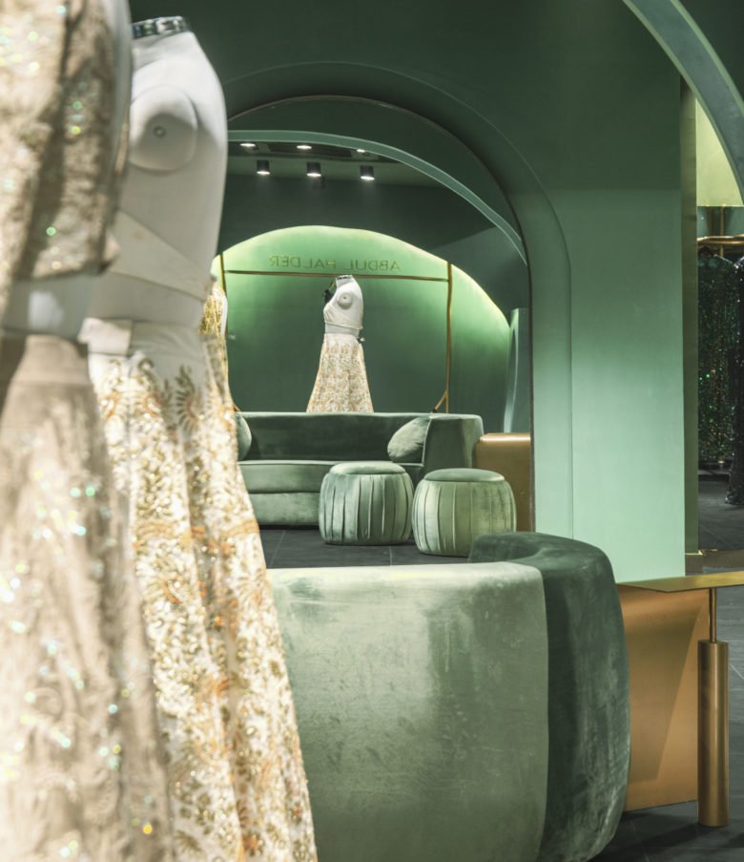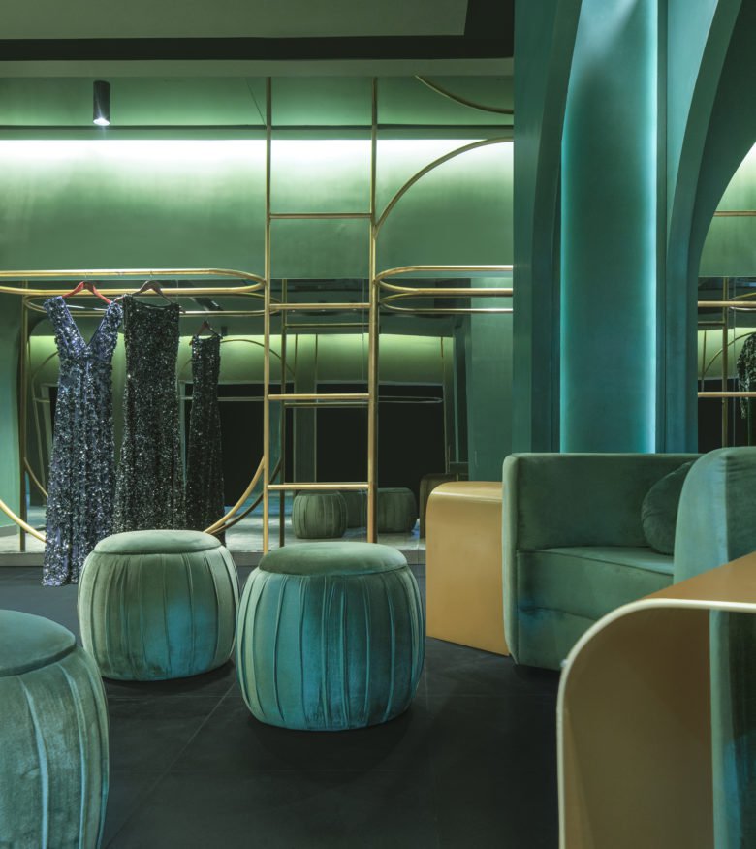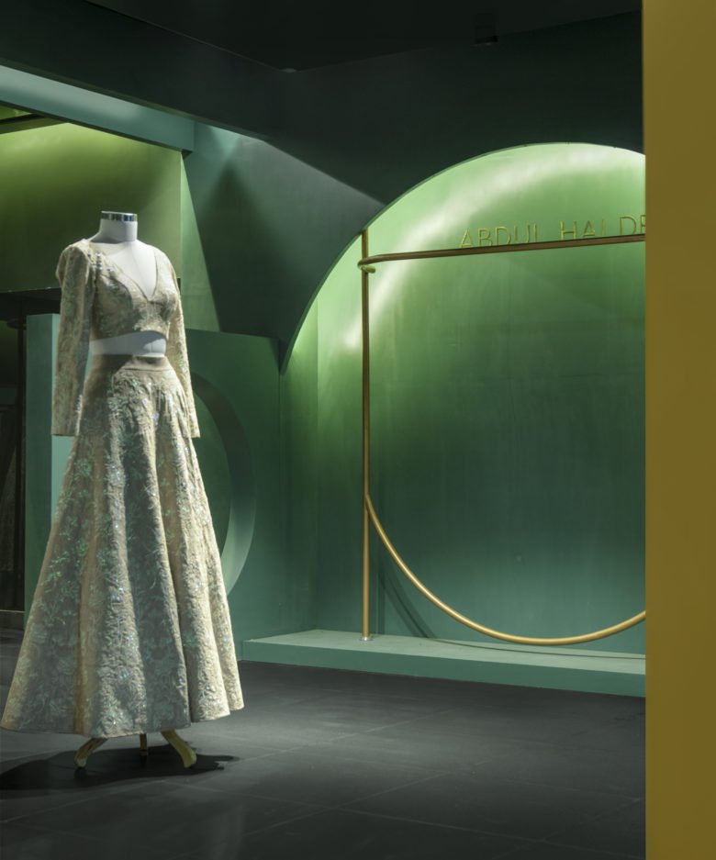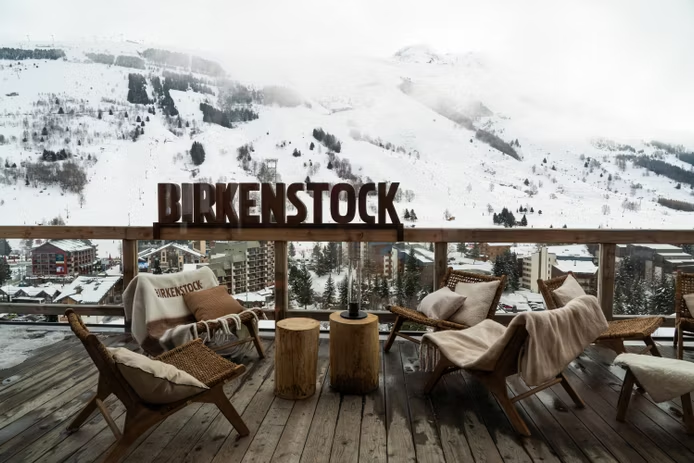ABDUL HALDER FLAGSHIP STORE - Luxury Retail
The project is a store for the fashion patron Abdul Halder
A designer flagship store with a luxury brand identity & a strong color palette and contrasting luxury elements to depict the elegance and richness of its design wear.
The main focus was also to create a specific design language for its upcoming stores in Dubai, London and New York.
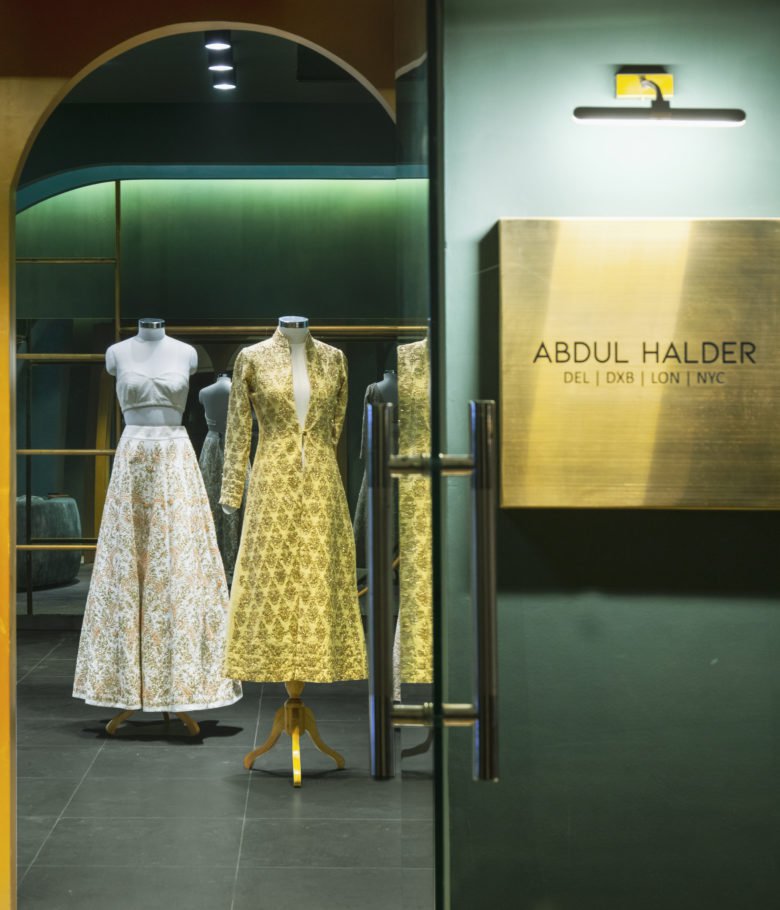
The Sacramento Vault aka Abdul Halder Flagship store designed by New Delhi based Pantone Collective Design Studio lead by Architect Tanya Chutani is located in Sultanpur, New Delhi. The project has been conceptualized on the progressive composition of different elements and contrasting colors and materiality.
The project is a luxury fashion flagship store for the fashion patron Abdul Halder. The 1100 sq. ft. space is an open plan layout with various arched gateway to segregate the functions in the open plan and to give a fluid identity to the space so as to create an arched curvaceous character.
The Curves are used in order to represent a Feminine ideology, as the store is female fashion couture for traditional wear.
The name “Sacramento Vault” is given as per the color palette used in the project. The Dark color of green (Sacramento) has been used in the whole space with a mix of antique brass finished highlight elements to create a sense of contrast with luxury.
At the entrance lies the golden- brass finish arched doorway to give a feeling of grandeur while entering the fashion vault.
The space is divided in to three segments as per the functions in the fashion store. On entrance lies the vault where the main display pieces are placed to showcase the fashion label. On the left of the “vault” lies the seating / conversation area for the customers to sit and try the traditional wear.
Providing A pleasant meeting and social interaction area, the whole space is defined and unified with Black Terrazzo flooring to go with the dark Sacramento theme.
On the extreme left of the open plan are the concealed trial rooms.
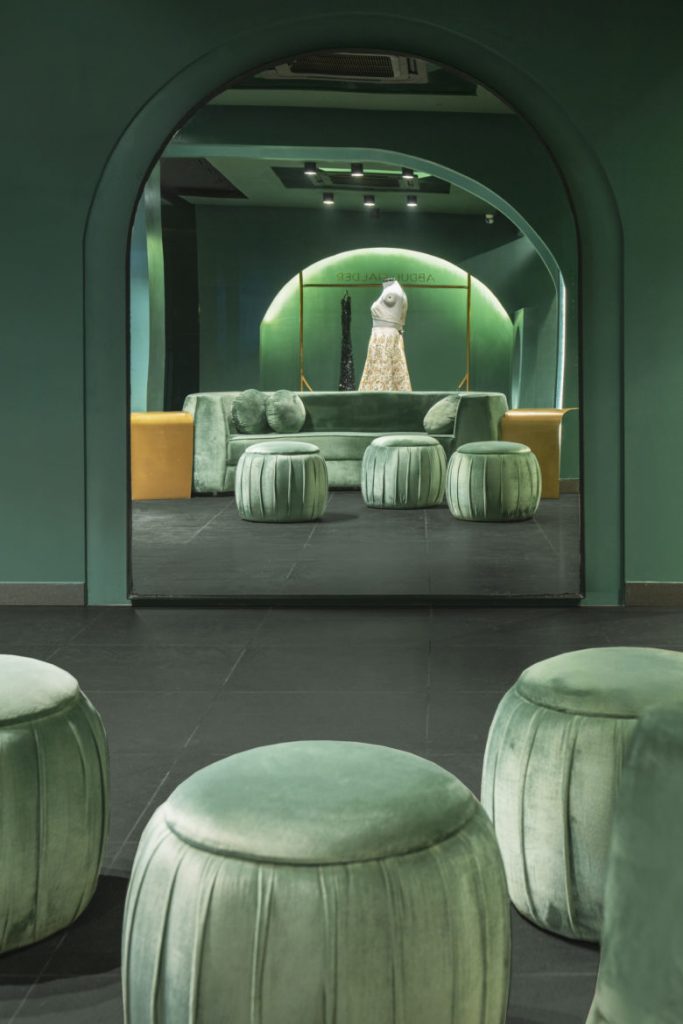
The entire mood of the space is warm and casual with a luxury pinch to the space. The lighting of the space is done so as to correspond to the mood of the space.
The Vault – primary space on entering involves a tinted mirror on the ceiling and on the feature wall, so as to give a sense of depth and high headroom. The use of mirrors increases the feature lighting mood inside as well as to reflect the Sacramento theme all around.

