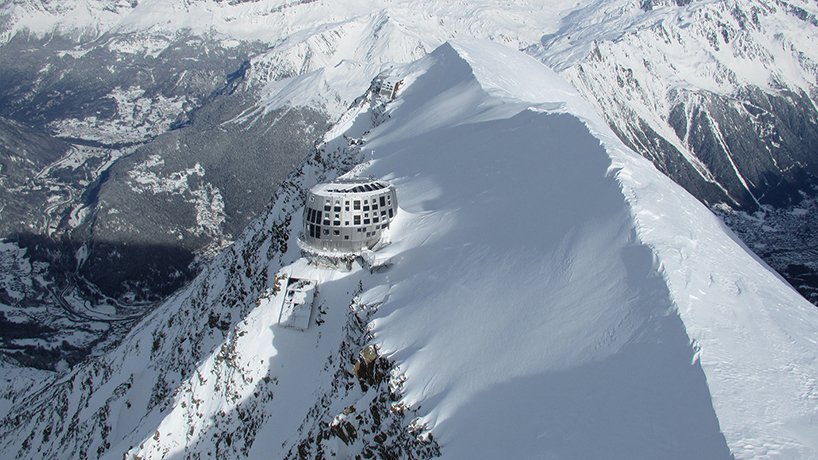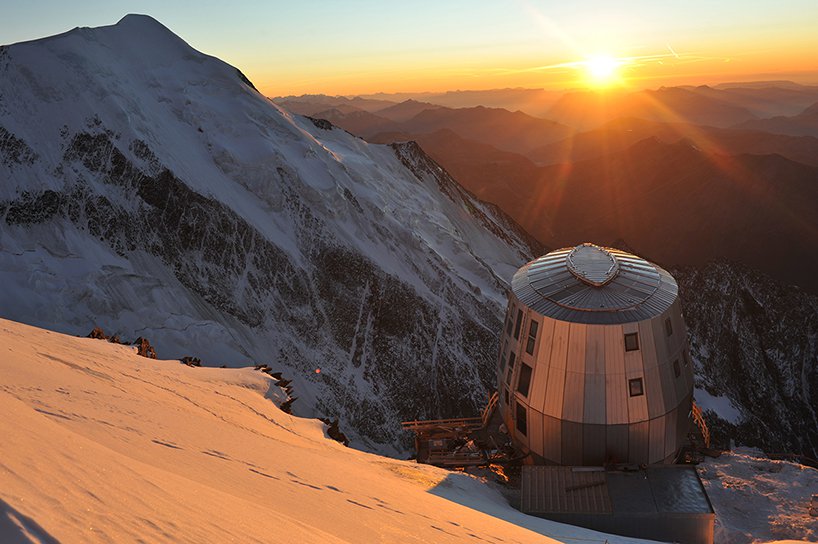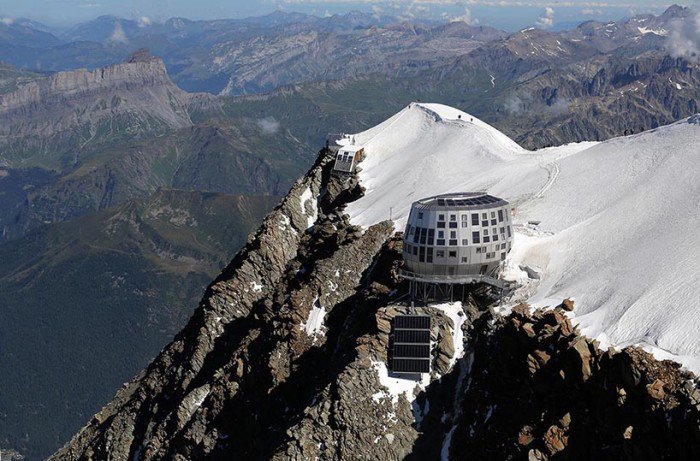Refuge du gouter: self sufficient mountain hut by Groupe H - Luxury Retail
Perched on top of europe’s highest peak, the ovoid-shaped ‘mountain hut refuge’ on Mont Blanc welcomes mountaineers on their final stage of conquest.
Designed by swiss firm group H in collaboration with french firm decalaage, the self-sufficient building sits at 3,835m and overhanging the ‘aiguille du goûter’ (goûter needle) it offers stunning views across the rocky alpine terrain.
Made from a wooden structure with metal cladding, the 720m2 hut can accommodate up to 120 people and is designed across four levels, containing; sleeping dormitories, cloakrooms, foyer, store and ‘engine’ room, communal living areas, a kitchen and in particular, a dining room with panoramic views.

Assembled on site like a game of lego, prefabricated modules were transported using a helicopter to the site’s unusually high location in order to limit co2 emissions associated with the transportation, the wood was cut from forests in the nearby region of St Gervais.
The alpine ridge is subject to winds exceeding 300km/h and as a response to this, the exposed refuge has extremely strong foundations that comprise of 69 pilings anchored into hard rock, with an average depth of 12m. the mountainous terrain’s constraining structural, technological and meteorological conditions led to the adoption of an elliptical plan and the resulting form is a perfect futuristic-looking ovoid shape. The main axis of the ellipse was positioned against the prevailing westerly wind, in oder to accelerate the masses of air on the sides of the building and to create a vortex on the rear section, helping to facilitate the the natural deposing of snow onto the building’s melting unit.

Designed to function completely self sufficiently, the refuge maximizes the use of available natural resources. 50 m2 of thermal solar panels are installed at the foot of the building, generating thermal energy from melting snow, which in turn produces clean, hot water.
The electricity is generated by 95m2 of photovoltaic solar panels installed on the facade and on the roof. The shell consists of 128 trapezoidal or rectangular or bevelled panels, and is covered in satin-finished stainless steel. The bevelled surfaces mimic those found on mont blanc – altering their illumination according the movement of the sun across the sky.














